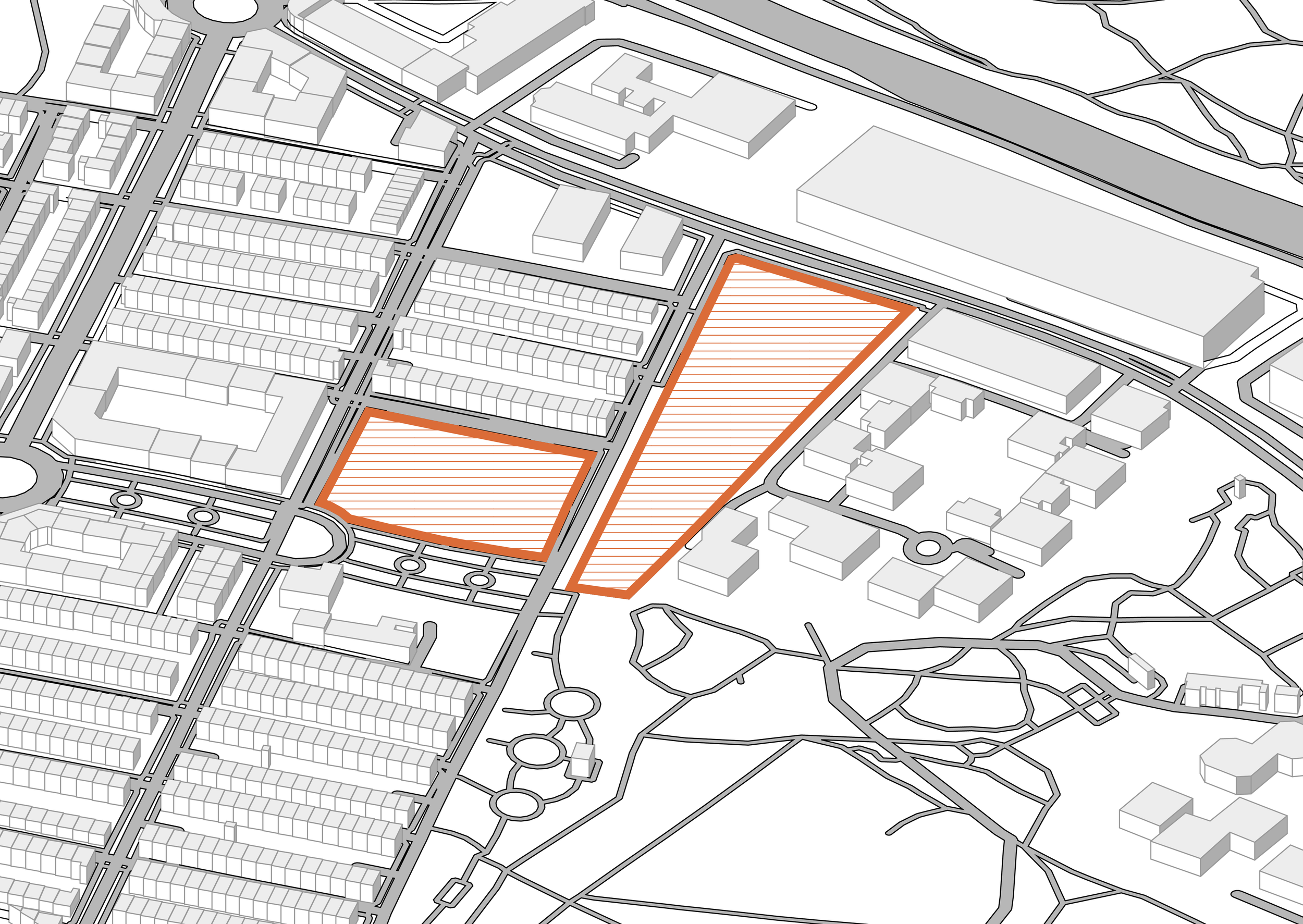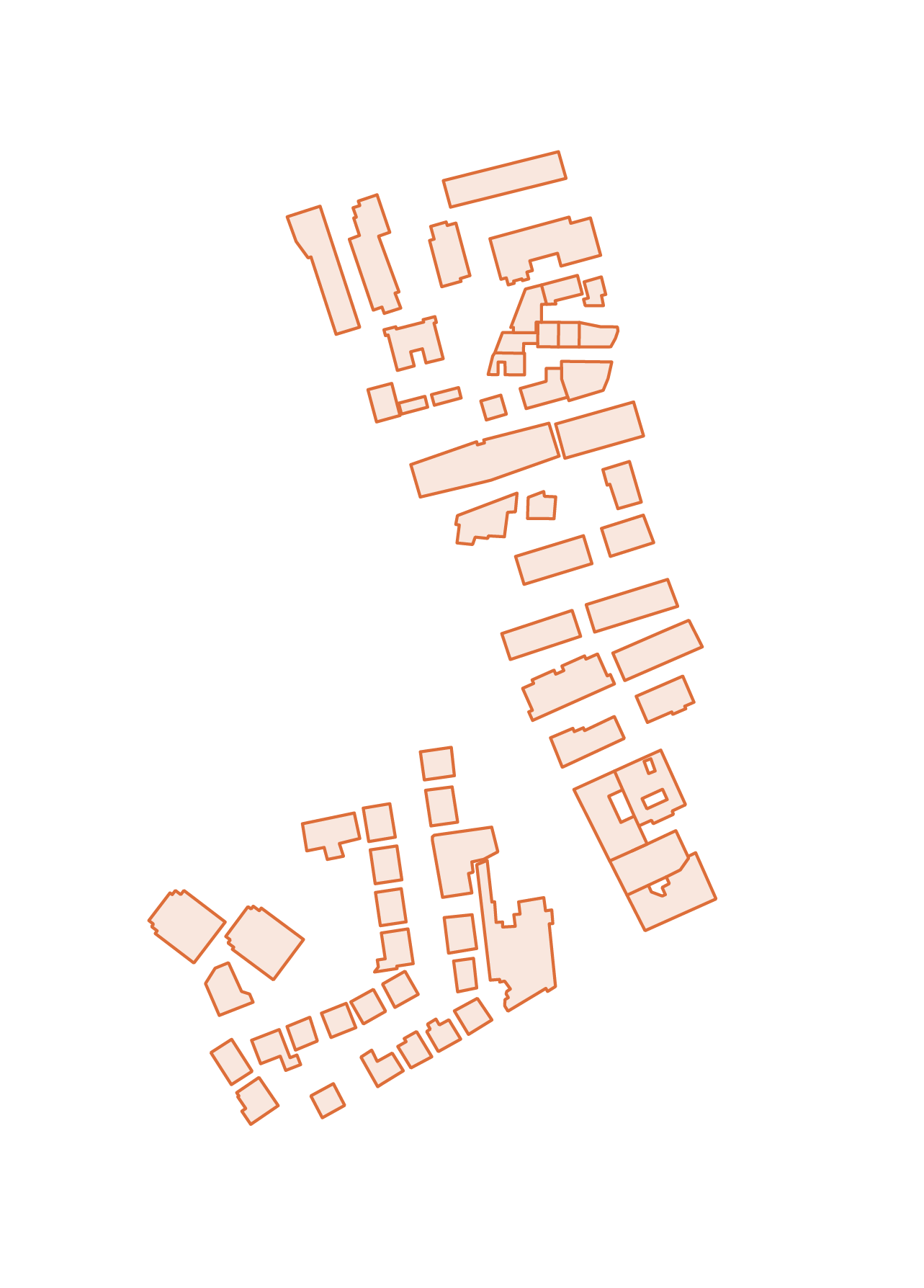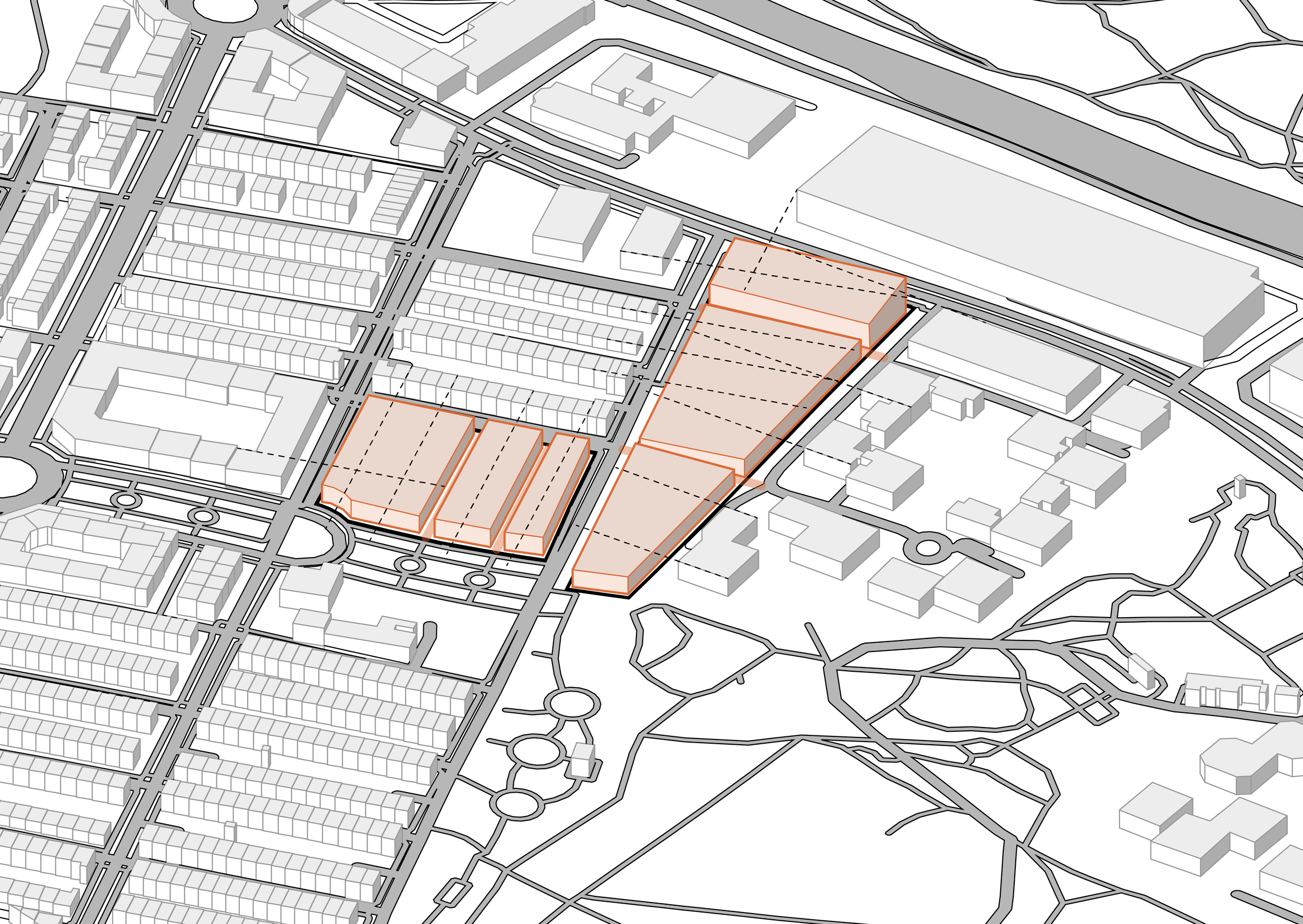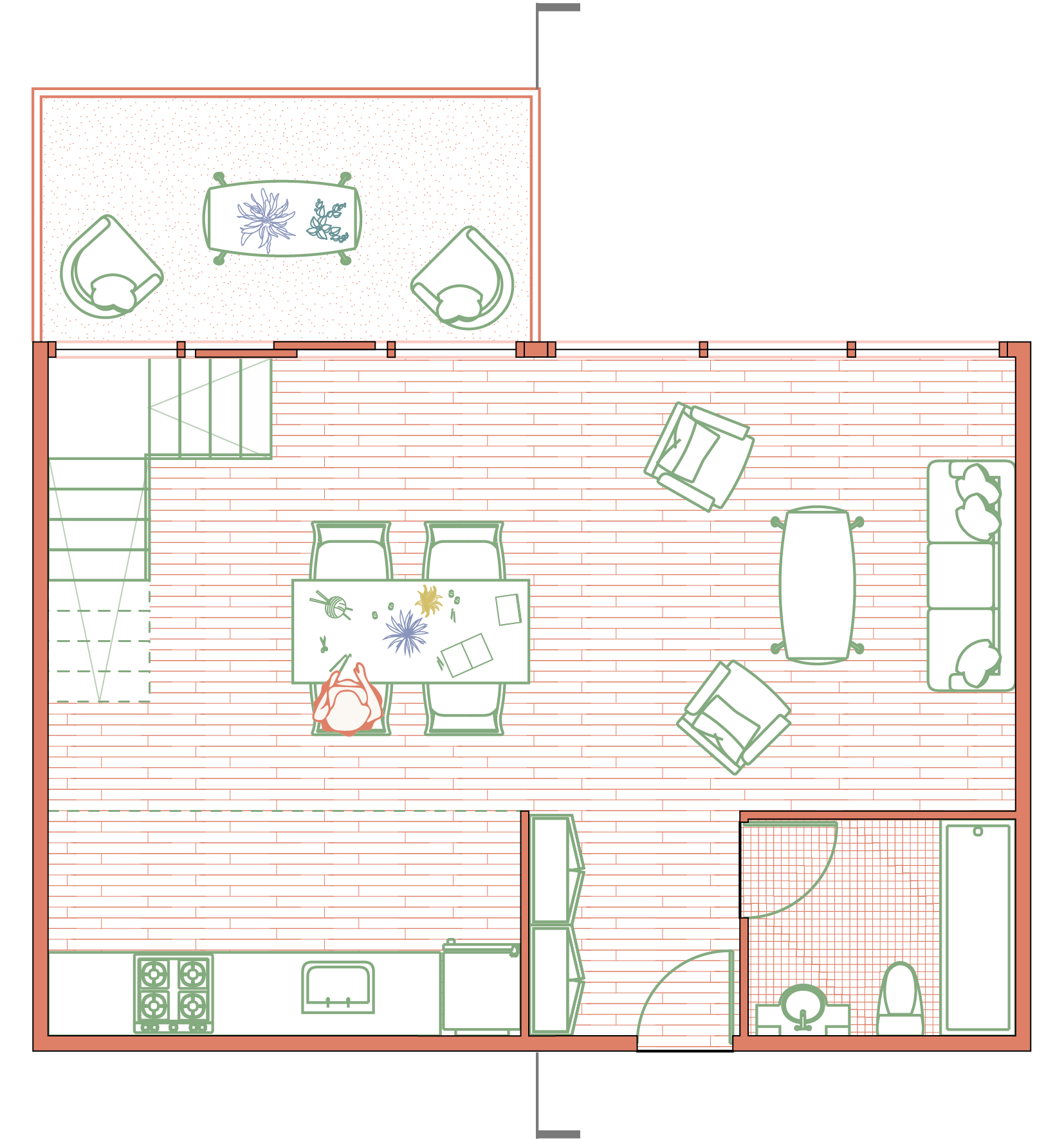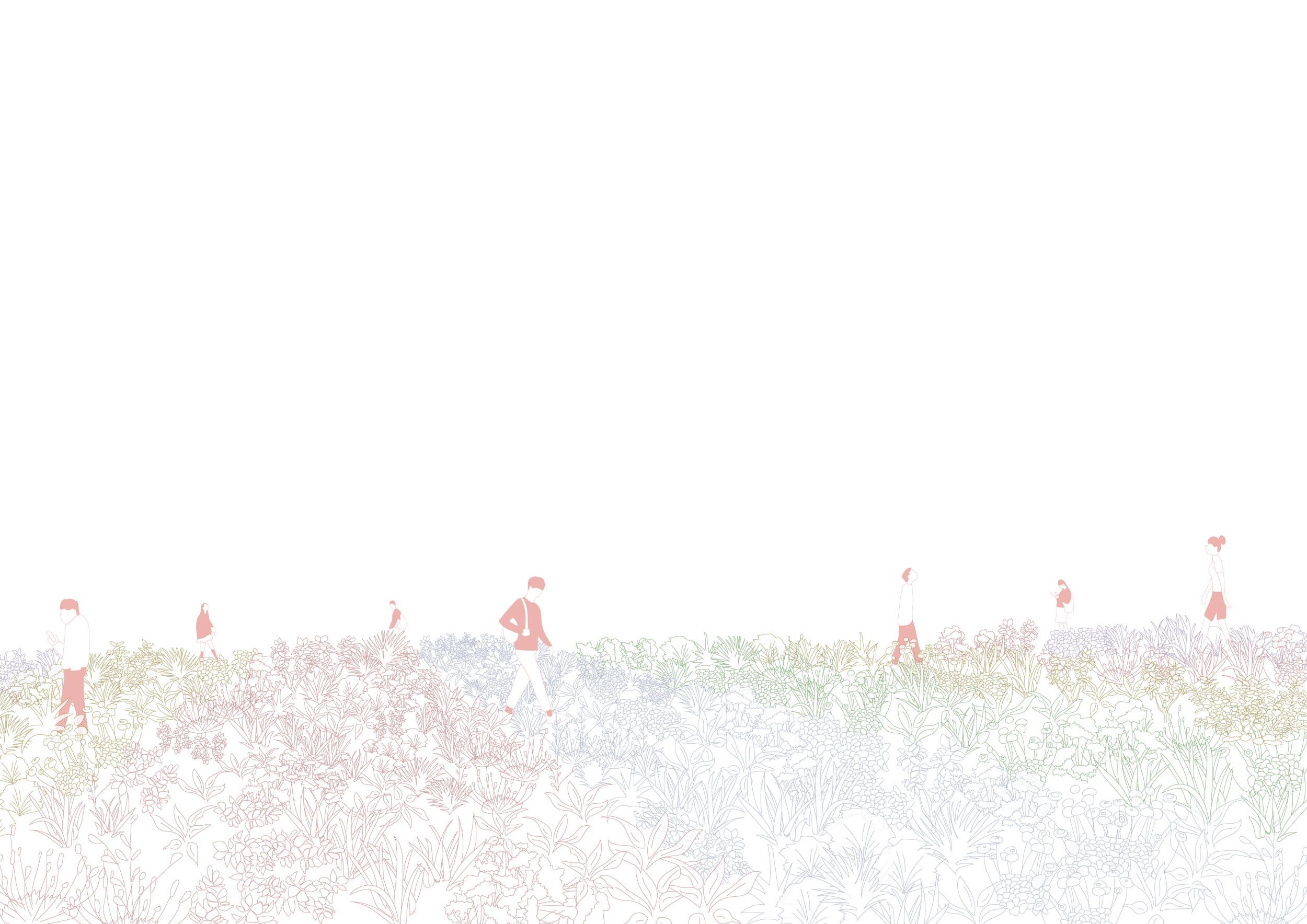The Neighborhood
Located in the El Salvador neighborhood of Madrid, Spain, this collective housing project uses urban sustainability strategies to create an urban core with various housing typologies and communal spaces for the users. This project analyszes the various aspects of a neighborhood, from city planning to individual units. In order to minimize the shade pollution on the surrounding buildings, the neighborhood adapts to the site and creates a stepping form to allow sufficient sunlight to all units and communal spaces.
4th Year BArch, Professor Enrique Jerez Abajo, Fall 2024, Spain
This project was done during my study abroad semester in Madrid
Softwares: Rhino, Lumion, Illustrator, Photoshop


