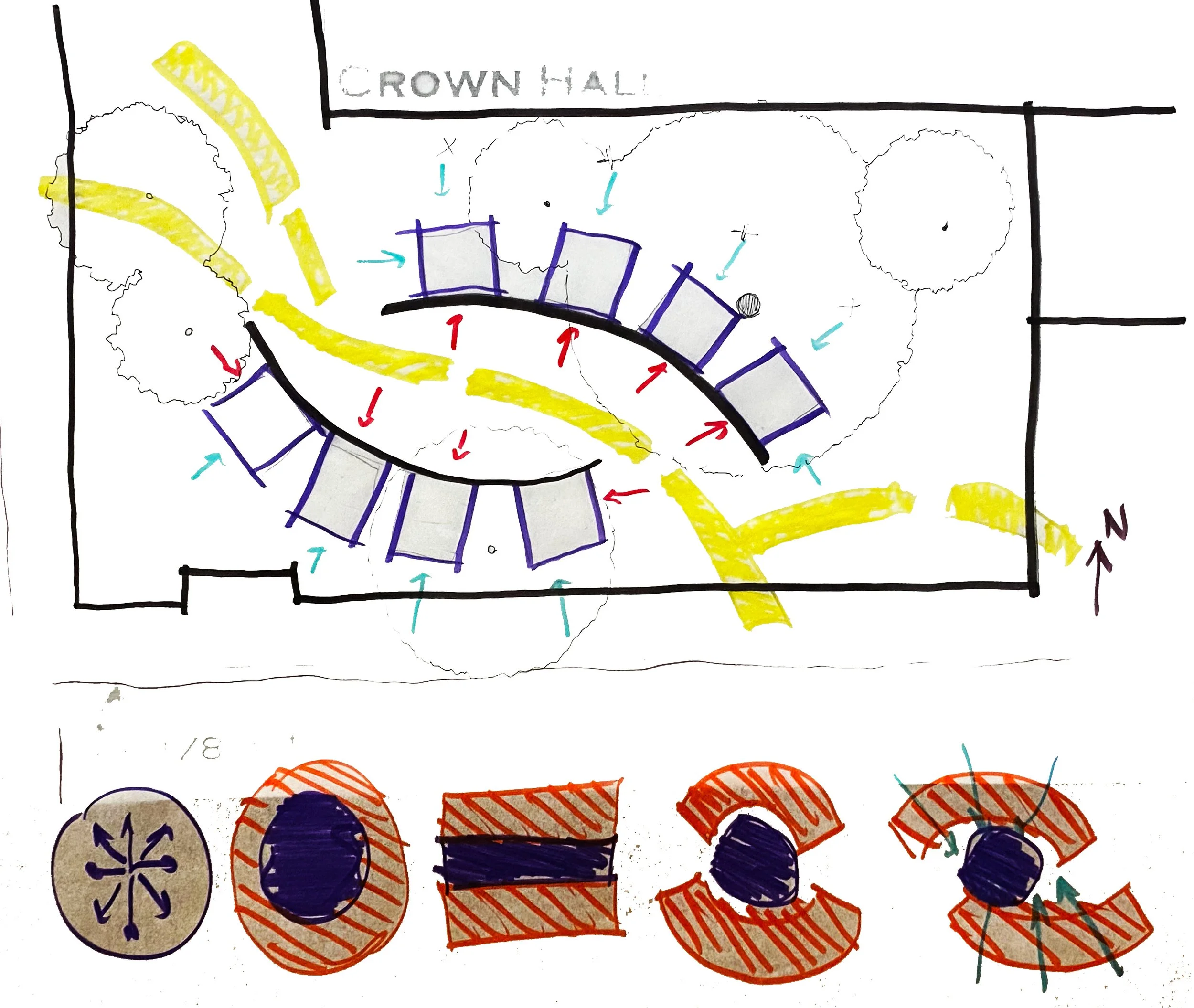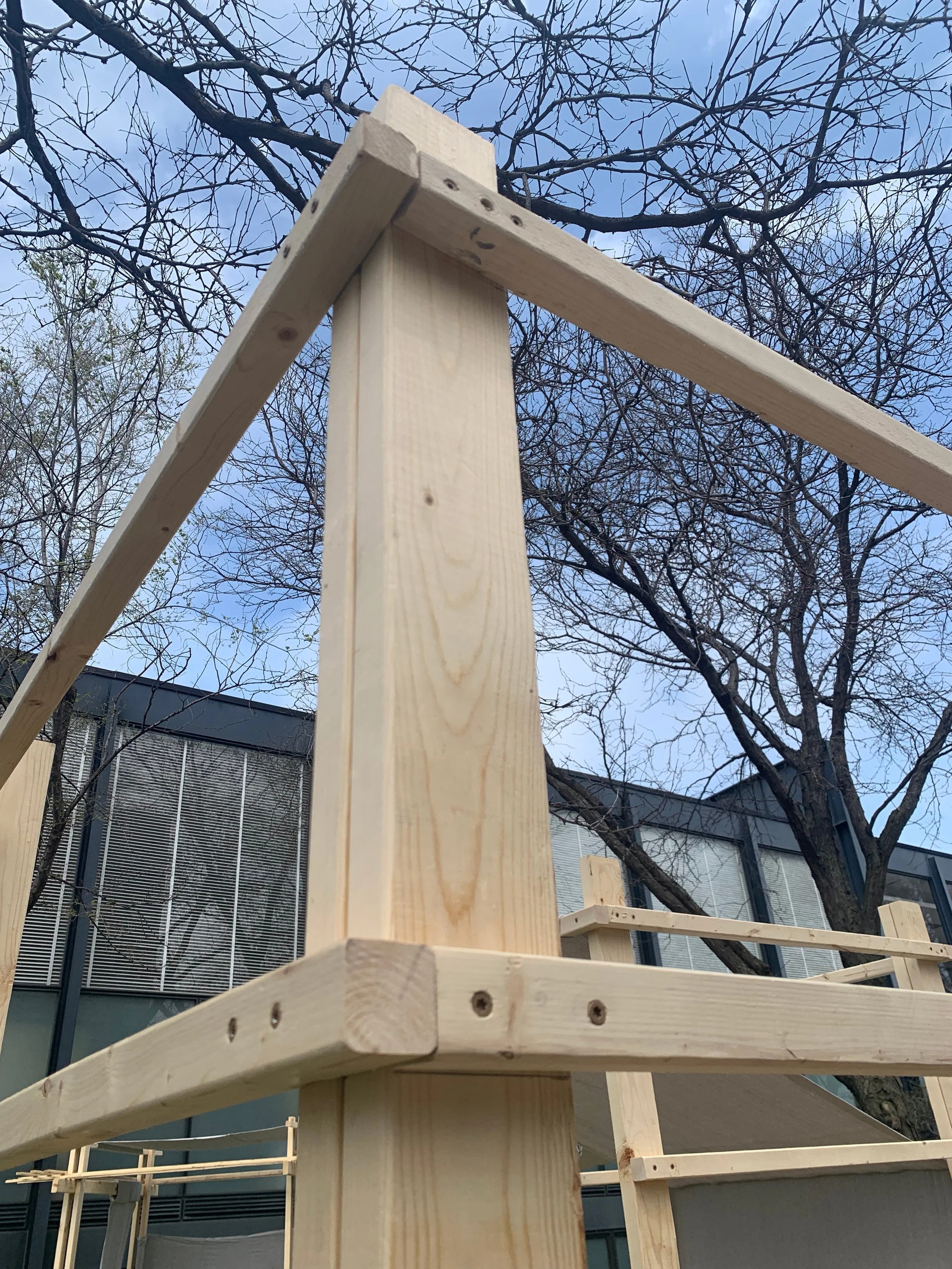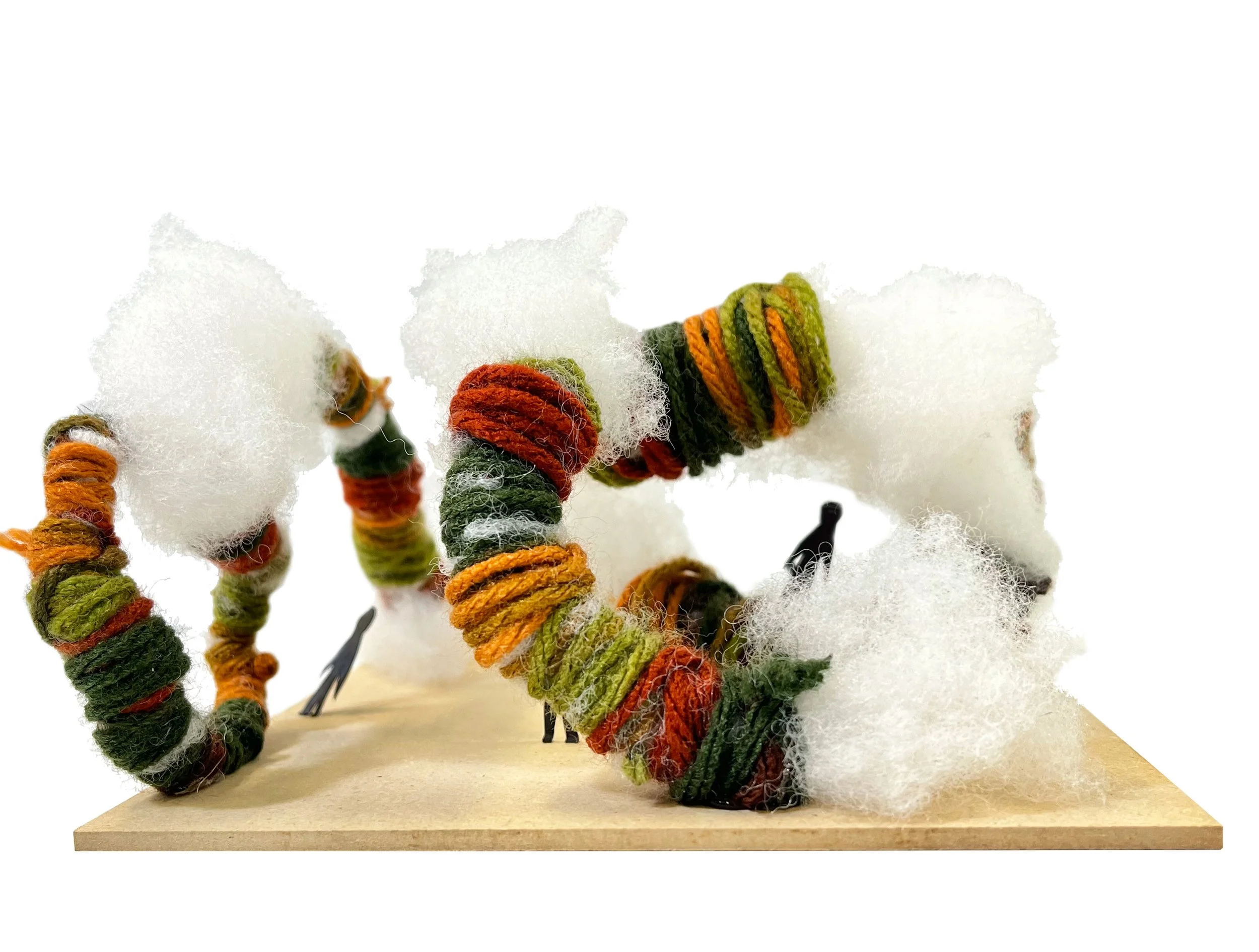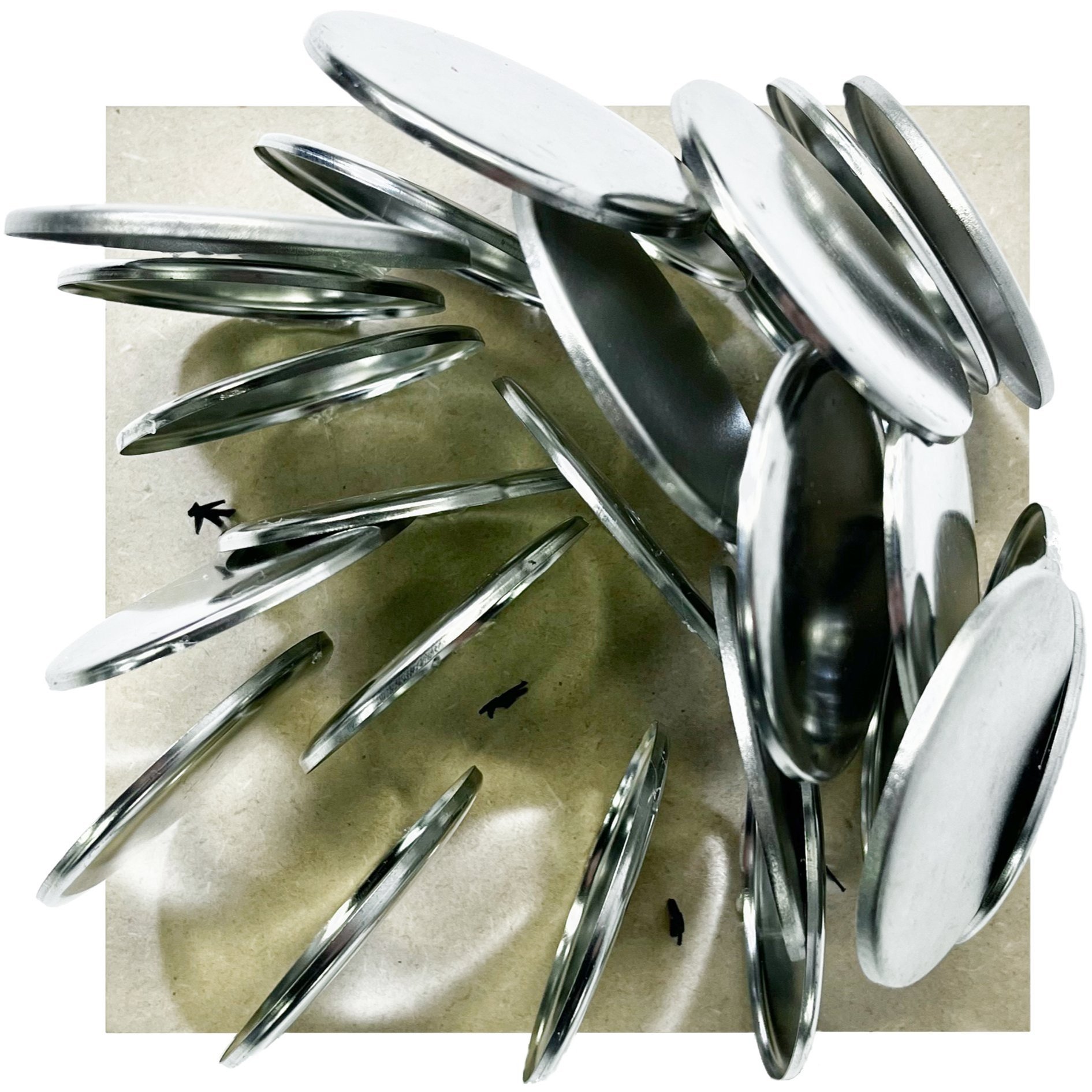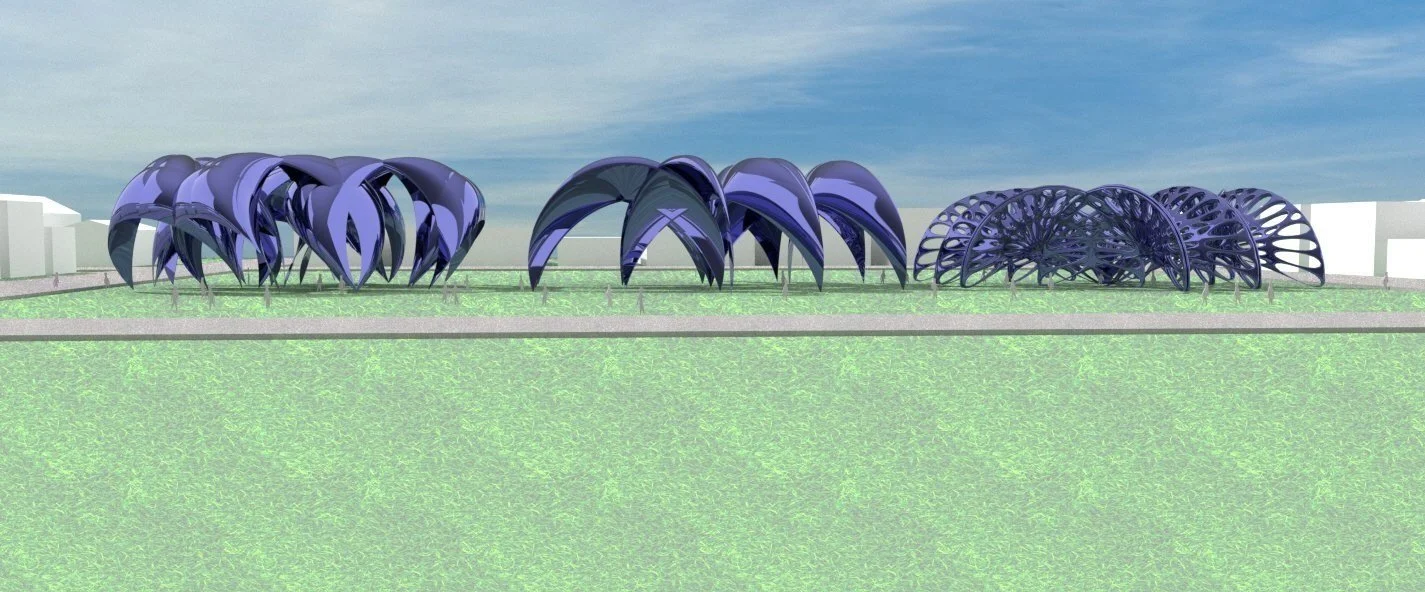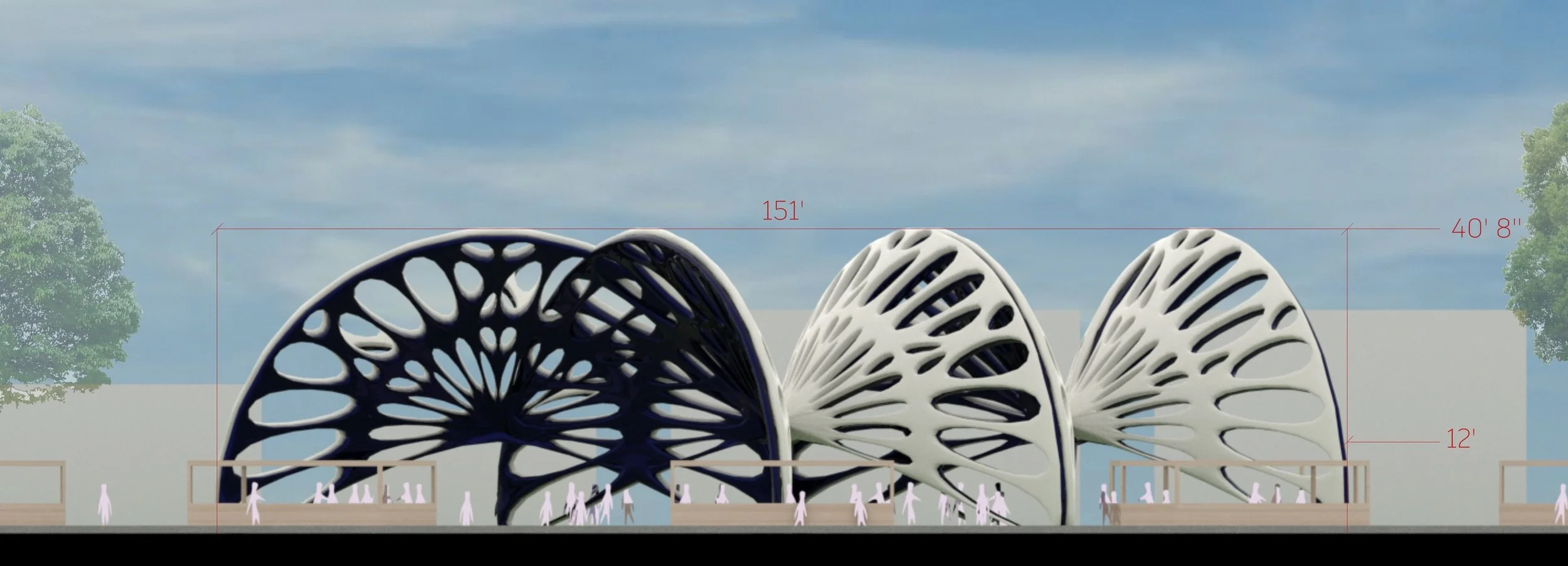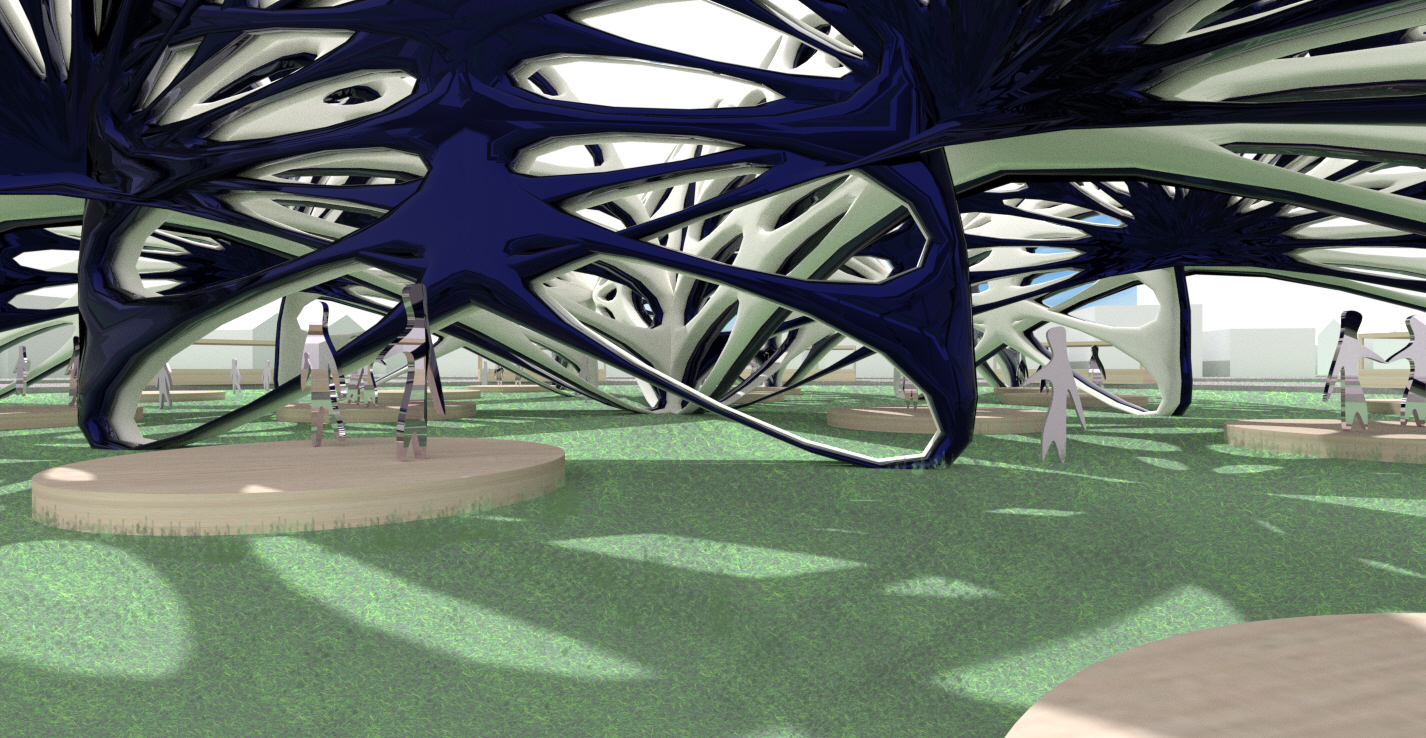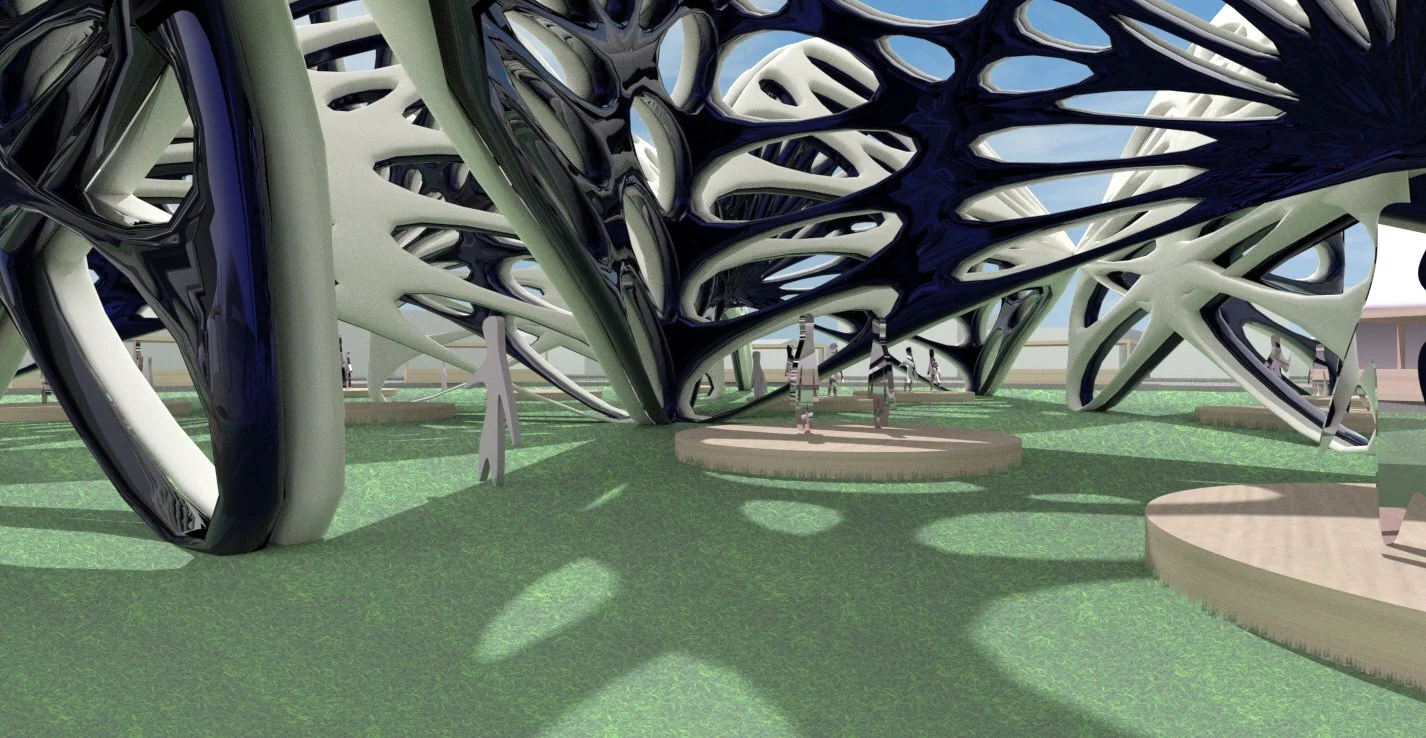AIA COTE Competition
Spring 2024 Submission Boards for the Library for the Visually Impaired project
Shelter Study
Located in front of Mies’ Crown Hall, this life-size model explores what it means to create a shelter that integrates into its surrounding environment. The shelter features slender columns that provide structural support and a tailored cloth that gracefully drapes over the sides, creating a visually appealing and functional cover for a bench. Additionally, the project incorporates flooring to enhance the overall comfort and usability of the shelter. By embedding the structure into the circulation path, the shelter becomes an integral part of the movement and flow within the space.
Spring 2022 Group Studio Shelter
Initial Design Sketches and Models
Shelter Construction Details
Spring 2023
Series of models and digital representations.
Use found materials and join them together through various model-making techniques. Learn to create spaces and features with unconventional materials
Create digital representations with Adobe Illustrator and Photoshop.
Found Materials Model
Wrap
Cotton + Yarn
Layer
Metal Pins
Weave
Metal Bracelets + Tulle
Skeleton Pavilion
Fall 2022 Parametric Grasshopper Design
Design Iterations + Grasshopper Script



