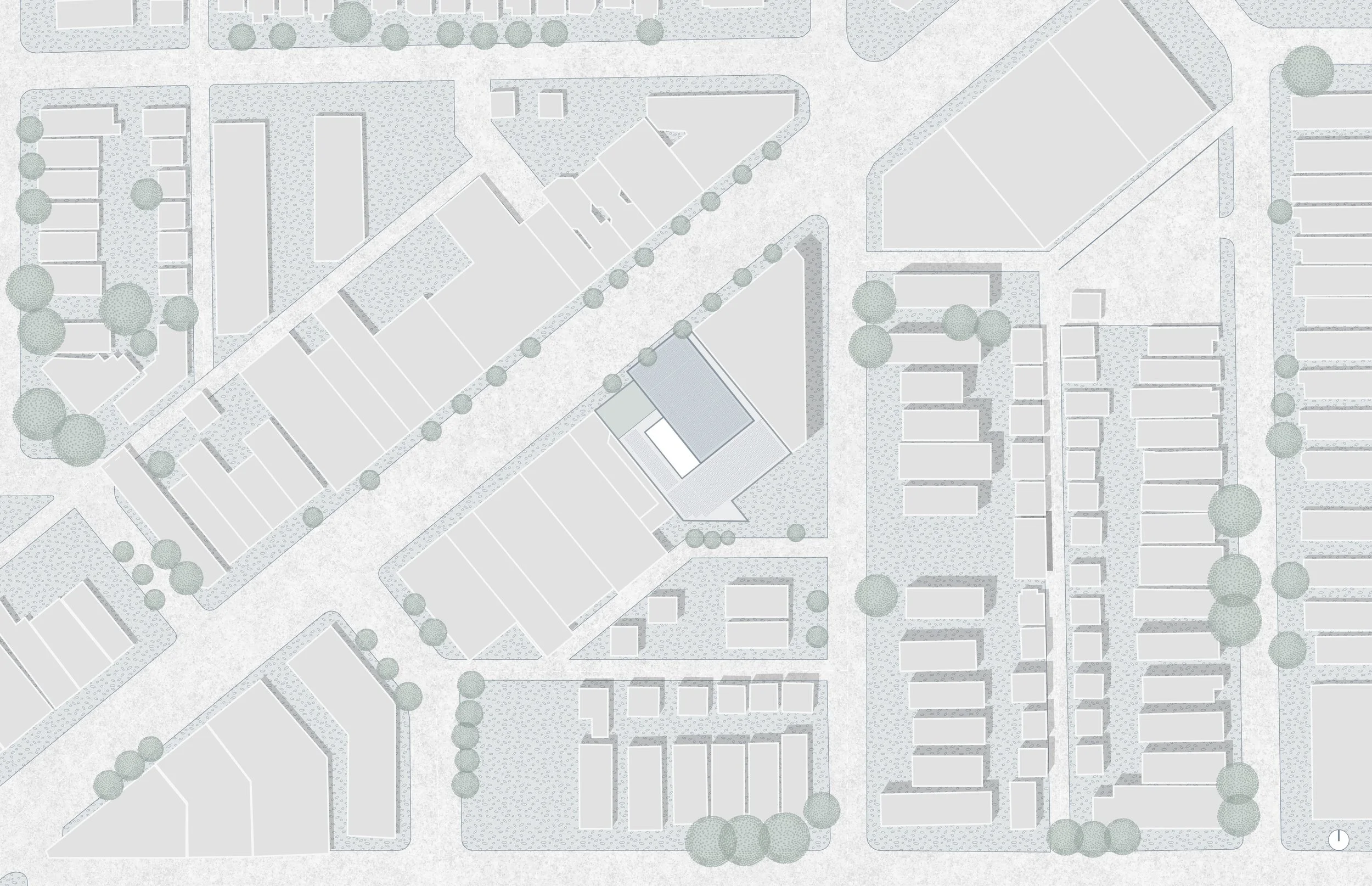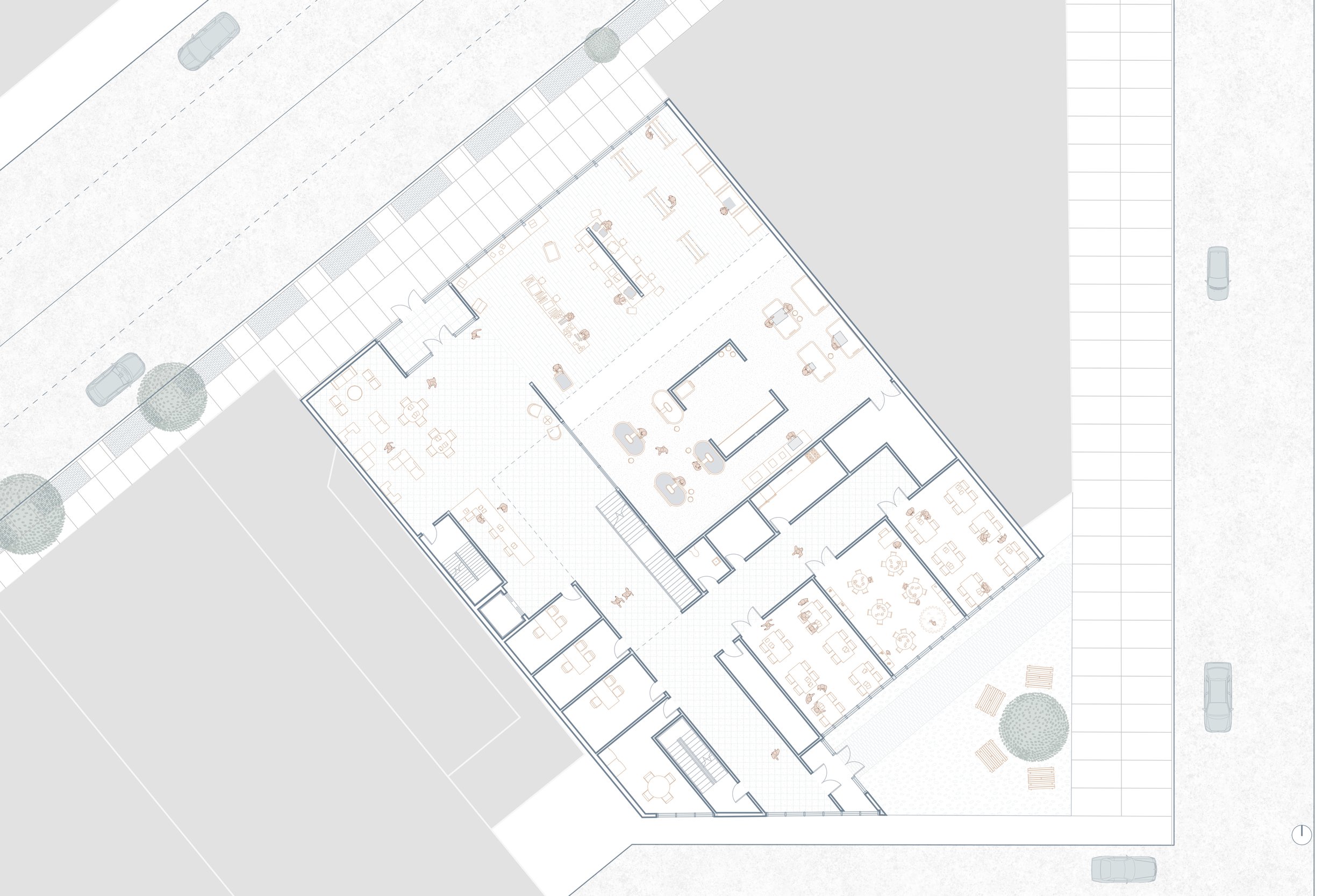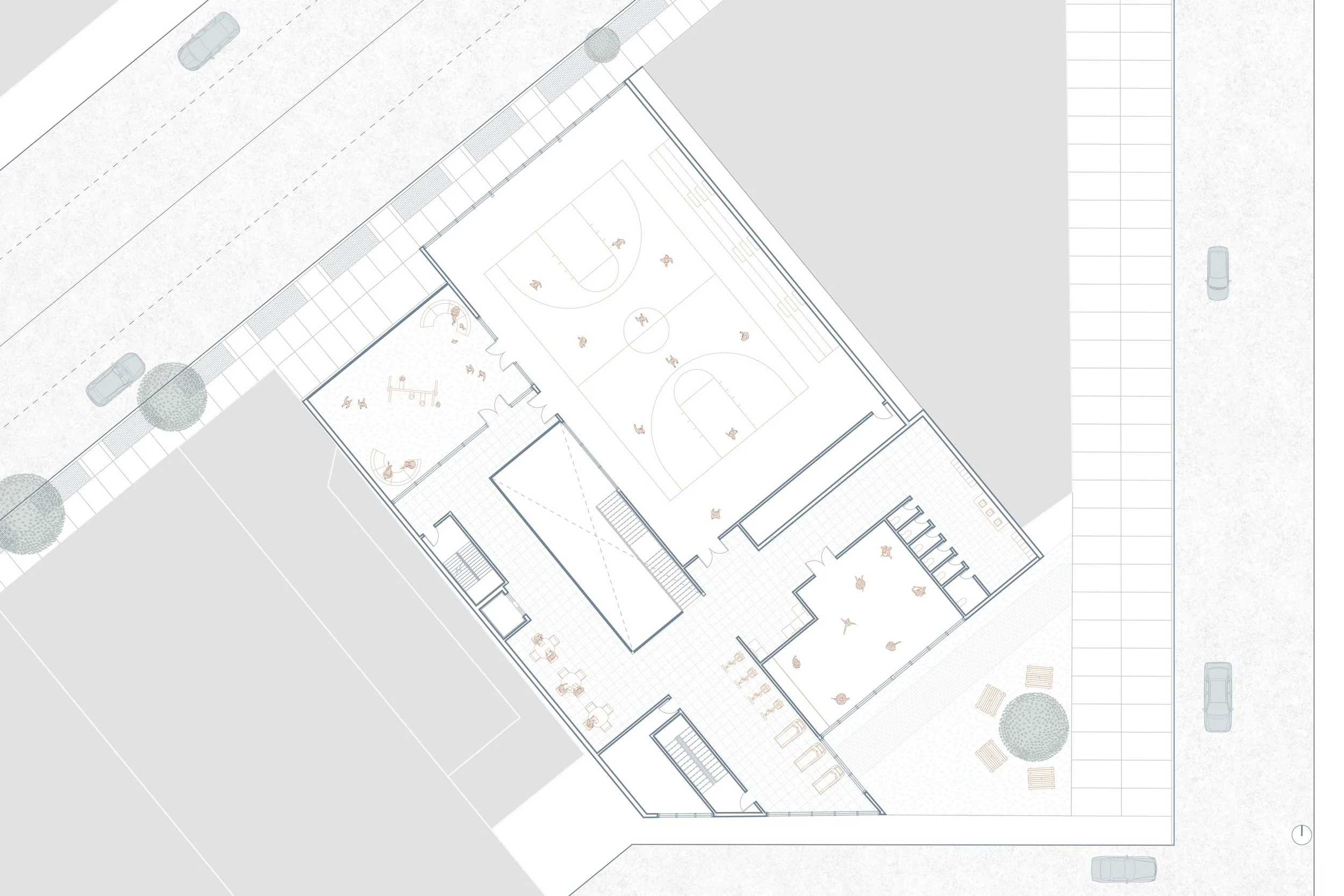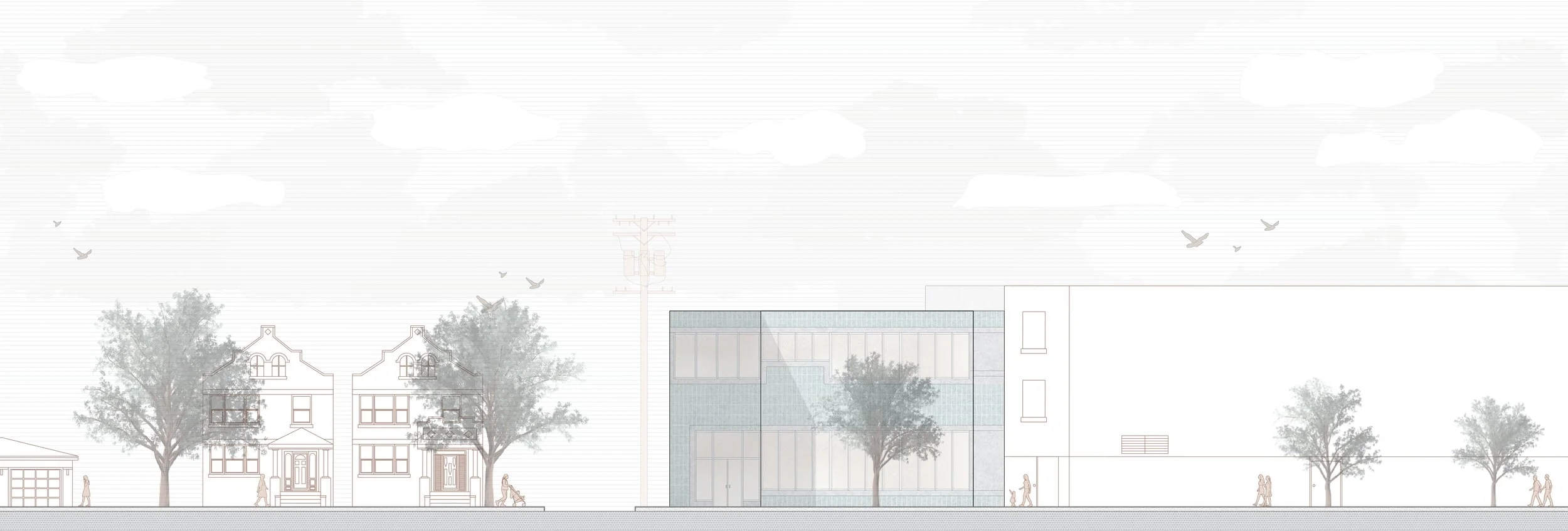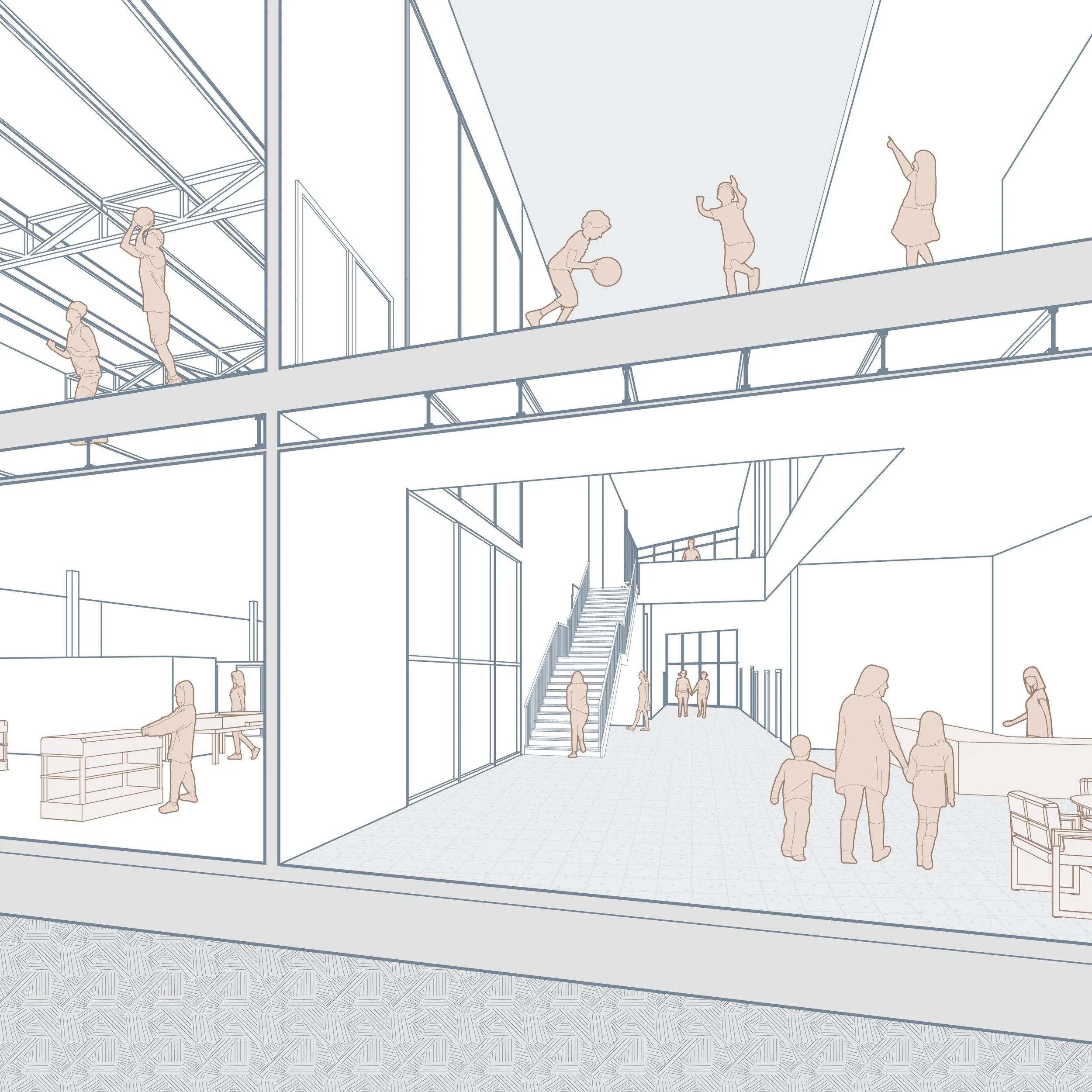Fieldhouse Without a Field
3rd Year BArch, Professor Wetzel, Fall 2023
Softwares: Rhino, Revit, Illustrator, Photoshop
Located in Brighton Park, Chicago is the birthplace of a fieldhouse, a communal indoor facility that keeps the amenities of public parks active and accessible through all seasons. Public parks are known to support the well-being of city dwellers, so a fieldhouse has become a key solution to maintaining the benefits of parks during the harsh season of Chicago. Additionally, because many users are teens and children in school, this fieldhouse integrates the sustainable practice of recycling paper. Users can enjoy the various sports activities and recycle excess paper they’ve accumulated.
During the design of this project, I recycled all extra prints and paper I used during the semester and made my own paper. I used my recycled paper in the making of the models.






