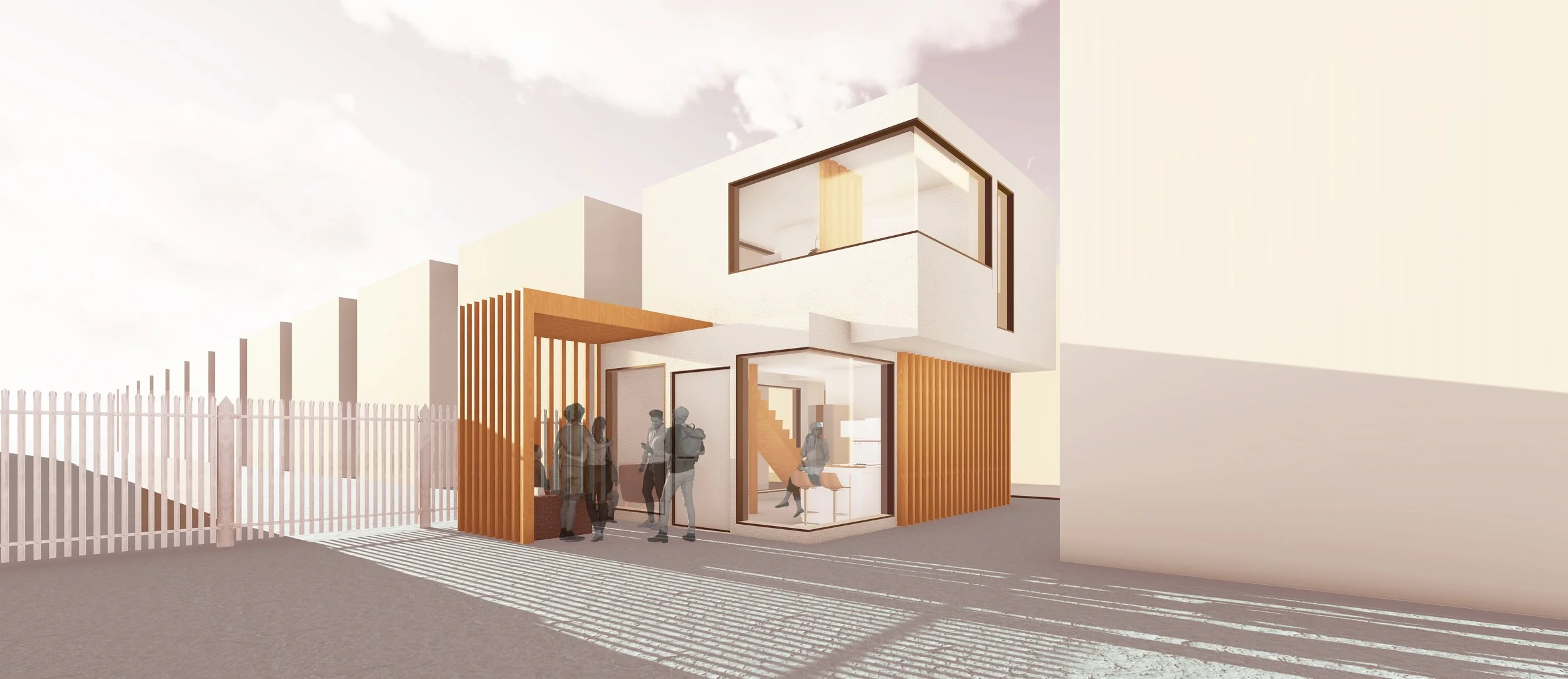Chicago Coach House
2nd Year BArch, Professor Morgan Wiley
Softwares: Rhino, Lumion, Illustrator, Photoshop, Premiere Pro
In the heart of downtown Chicago, this adaptive reuse project transforms a parking lot into a library tailored for the visually impaired. The design focuses on a multi-sensory experience utilizing materiality, scent, sound, and color to enhance wayfinding and program organization.
South Section
Second Level Plan
East Elevation
First Level Plan









